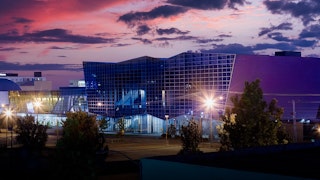Jackson Convention Complex (JCC)
382-Seat Theater + 330,000 SF of Meeting and Exhibit Space
105 Pascagoula Street
Jackson, Mississippi 39201
- Phone: (601) 960-2321
- Fax: (601) 960-2584

Jackson Convention Complex (JCC)
105 Pascagoula Street
Jackson, Mississippi 39201
- Phone: (601) 960-2321
- Fax: (601) 960-2584
Jackson Convention Complex (JCC)105 Pascagoula Street
Jackson, Mississippi 39201

Need room to spread out? Look to the Jackson Convention Complex.
This massive facility showcases state-of-the-art technology, a 382-seat theater and over 330,000 square feet of prime meeting and exhibit space.
The structure features a crystalline folding glass façade, and includes a 60,000-square-foot exhibit hall, a 25,000-square-foot carpeted ballroom, ten meeting rooms, 33,000 square feet of carpeted pre-function lobby and registration space, and an outdoor patio overlooking downtown Jackson.
The Jackson Convention Complex also has a 10,000-square-foot kitchen with separate load-in dock, two full-service concession areas in the exhibit hall, ballroom and exhibit hall rigging points to support elaborate lighting and staging, dual loading docks and ramps with roll-up doors, and includes state-of-the-art telecommunications and audio-visual equipment, satellite and television cable distribution, and plasma screen monitors and electronic directional signage throughout.
Whether you are planning or attending a concert or a training seminar, a charity ball or a volleyball tournament, a national convention or a wedding reception, we’re here to make it shine. The Complex is LEED Certified and offers first-rate amenities, state of the art technologies, resort-quality service and in-house catering services.

500 parking spaces are within walking distance of the Jackson Convention Complex. When needed, an additional 2,000 parking spaces can be easily accessible by professional shuttle transportation.
The Jackson Convention Center has so much more to offer besides meeting space. It also offers outstanding food and beverage selections and the kind of hospitality that can only be found in Jackson, Mississippi.
The design won the AIA Miami Design Award of Merit, Built Category, the Society of American Registered Architects (SARA) Design Award of Merit and the Mississippi Associated Builders and Contractors Award for the Interior Finishes.
Explore the JCC Neighborhood Here
Meeting Spaces
Meeting Spaces
Ballroom A
Area: 4,200 feet
Ballroom B
Area: 4,200 feet
Ballroom C
Area: 8,400 feet
Ballroom D
Area: 4,200 feet
Ballroom E
Area: 4,200 feet
Ballrooms A+B or D+E
Area: 8,400 feet
Ballrooms A+B+C
Area: 16,800 feet
Ballrooms C+D+E
Area: 16,800 feet
Board Room A & B
Exhibit Hall A
Area: 30,000 feet
Exhibit Hall B
Area: 30,000 feet
Exhibit Halls A and B
Area: 60,000 feet
Exhibit Halls A-B & All Ballrooms
Area: 85,000 feet
Meeting Room 216 or 218
Area: 1,566 feet
Meeting Room 217
Area: 1,620 feet
Meeting Room 301-304
Area: 1,261 feet
Meeting Rooms - lvl 3 - all
Meeting Rooms 201-210
Area: 1,000 feet
Meeting Rooms 211-213 & 215
Area: 432 feet
Meeting Rooms 214A & B
Area: 560 feet
Meeting Rooms 216+217 OR 217-218
Area: 3,186 feet
Meeting Rooms 301+302 or 303+304
Area: 2,523 feet
Pre-Function Lobby/Registration Space
Area: 33,000 feet
The Gallery
Area: 5,760 feet
Theater Stage
Trustmark Ballrooms - All
Area: 25,000 feet
Trustmark Meeting Rooms - All
Area: 4,779 feet